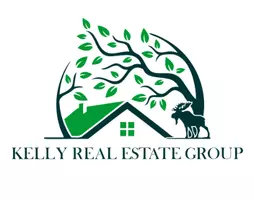For more information regarding the value of a property, please contact us for a free consultation.
8190 E Flagstone CIR Wasilla, AK 99654
Want to know what your home might be worth? Contact us for a FREE valuation!

Our team is ready to help you sell your home for the highest possible price ASAP
Key Details
Sold Price $485,000
Property Type Single Family Home
Listing Status Sold
Purchase Type For Sale
Square Footage 1,894 sqft
Price per Sqft $256
MLS Listing ID 25-777
Sold Date 04/04/25
Style Two-Story Tradtnl
Bedrooms 3
Full Baths 2
Half Baths 1
Construction Status Existing Structure
Originating Board Alaska Multiple Listing Service
Year Built 2022
Lot Size 1.310 Acres
Acres 1.31
Property Description
Nestled in the scenic Stone Creek, this home is set back 100 feet from the road for added privacy. The open-concept main level boasts a stunning kitchen with a spacious pantry, gorgeous LVP flooring, and plenty of natural light. Upstairs, you'll find a second family room and three generously sized bedrooms. The owners suite features vaulted ceilings, a walk-in closet, and a luxurious tiled shower This gorgeous home has been meticulously maintained. It is located on a 1.31 acre lot with mountain and valley views! Plenty of room for parking with an additional gravel RV pad. Turn key ready with fridge, washer and dryer included!
Other great features include:
5 Start Energy (when built) w/ HRV system
3 Car tandem style garage w/2 man doors
Generator Switch
8ft garage doors
Utility Sink in garage
30amp 220 in garage
Quartz countertops
Built in desk in the home office
Mud room bench and storage cabinets
Stair railing, cabinet, and crown molding upgrades.
This home has been thoughtfully priced to sell, schedule a private tour today and don't miss this incredible opportunity!!
Location
State AK
Area Wa - Wasilla
Zoning UNK - Unknown (re: all MSB)
Direction From Bogard Rd go N on Engstrom Rd to a R on E Flint Drive follow to a L on Sandstone Cir and R on E Flagstone. Home on the Right.
Interior
Interior Features Air Exchanger, Ceiling Fan(s), CO Detector(s), Den &/Or Office, Dishwasher, Electric, Microwave (B/I), Pantry, Range/Oven, Refrigerator, Smoke Detector(s), Vaulted Ceiling(s), Washer &/Or Dryer Hookup, Wired Data, Quartz Counters
Flooring Carpet
Exterior
Exterior Feature Private Yard, Covenant/Restriction, DSL/Cable Available, Fire Service Area, Garage Door Opener, Lot-Bluff, View, Paved Driveway, RV Parking
Parking Features Attached, Heated, Tandem, Tuck Under
Garage Spaces 3.0
Garage Description 3.0
View Partial, Territorial, Mountains
Roof Type Shingle,Asphalt
Topography Level,Bluff
Building
Lot Description Bluff, Level
Foundation None
Lot Size Range 1.31
Architectural Style Two-Story Tradtnl
New Construction No
Construction Status Existing Structure
Schools
Elementary Schools Finger Lake
Middle Schools Colony
High Schools Colony
Others
Tax ID 8124B06L010
Acceptable Financing VA Loan, FHA, Conventional, Cash, AHFC
Listing Terms VA Loan, FHA, Conventional, Cash, AHFC
Read Less

Copyright 2025 Alaska Multiple Listing Service, Inc. All rights reserved
Bought with Real Broker Wasilla



