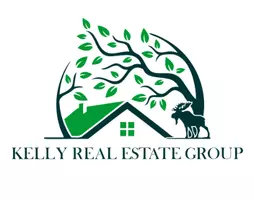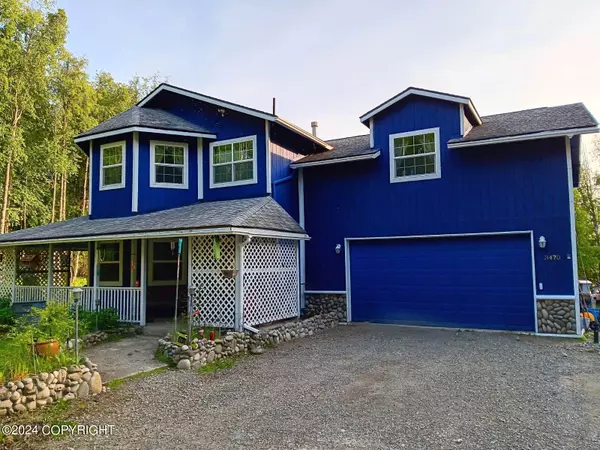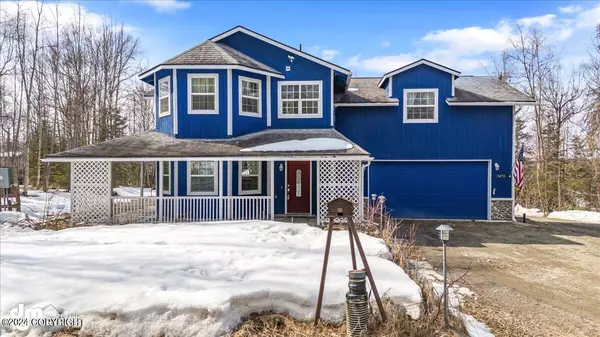For more information regarding the value of a property, please contact us for a free consultation.
3470 N Lenfield DR Wasilla, AK 99654
Want to know what your home might be worth? Contact us for a FREE valuation!

Our team is ready to help you sell your home for the highest possible price ASAP
Key Details
Sold Price $429,000
Property Type Single Family Home
Listing Status Sold
Purchase Type For Sale
Square Footage 3,528 sqft
Price per Sqft $121
MLS Listing ID 24-4026
Sold Date 12/17/24
Style Two-Story Tradtnl
Bedrooms 4
Full Baths 2
Half Baths 1
Construction Status Existing Structure
Originating Board Alaska Multiple Listing Service
Year Built 2005
Annual Tax Amount $3,975
Lot Size 1.050 Acres
Acres 1.05
Property Description
Spacious home on just over an acre w/access to private airstrip! Enjoy the beautifully updated kitchen with painted cabinets, fresh butcher block counters & stainless-steel appliances. Adjacent is the open dining area & family room. Upstairs boasts large living room over garage w/ 2 flex rooms, great for a home office or extra storage. Master suite with his & her walk-in closets & private bath Buyer home warranty available.
In floor heat.
80 gallon water heater
Tiled floors.
Pantry.
Laundry room.
Covered front porch.
Open and bright layout.
Jack/Jill Bath to bedrooms
Closet organizers.
RV parking.
Firepit with paver surround.
Ceiling fans throughout.
Garage is 24x26, 624sqft.
Private lot located between Seymour Lake and Scott Lake
Clean and move in ready!
Location
State AK
Area Wa - Wasilla
Zoning UNK - Unknown (re: all MSB)
Direction Turn on Pittman off Parks Hgwy left on Meadow Lk Lp Rt on Edgewater then left on Lenfield.
Interior
Interior Features Ceiling Fan(s), Den &/Or Office, Dishwasher, Electric, Family Room, Fireplace, Gas Cooktop, Pantry, Range/Oven, Refrigerator, Smoke Detector(s), Soaking Tub, Vaulted Ceiling(s), Washer &/Or Dryer Hookup, Wood Counters
Heating Electric, Natural Gas, Radiant Floor
Flooring Ceramic Tile
Exterior
Exterior Feature Private Yard, Deck/Patio, DSL/Cable Available, Fire Service Area, Garage Door Opener, Home Warranty, In City Limits, Road Service Area, Shed, Storage, View, RV Parking
Parking Features Attached, Heated, Tuck Under
Garage Spaces 2.0
Garage Description 2.0
View Mountains, Partial
Roof Type Composition,Shingle,Asphalt
Topography Level,Gently Rolling
Building
Lot Description Gently Rolling, Level
Foundation Other, None
Lot Size Range 1.05
Architectural Style Two-Story Tradtnl
New Construction No
Construction Status Existing Structure
Schools
Elementary Schools Btv-Undiscl By Ll
Middle Schools Btv-Undiscl By Ll
High Schools Btv-Undiscl By Ll
Others
Tax ID 2435B03L032
Acceptable Financing AHFC, Cash, Conventional, FHA, VA Loan
Listing Terms AHFC, Cash, Conventional, FHA, VA Loan
Read Less

Copyright 2025 Alaska Multiple Listing Service, Inc. All rights reserved
Bought with EXP Realty LLC - Midtown Anchorage



