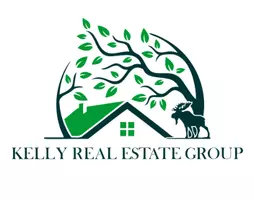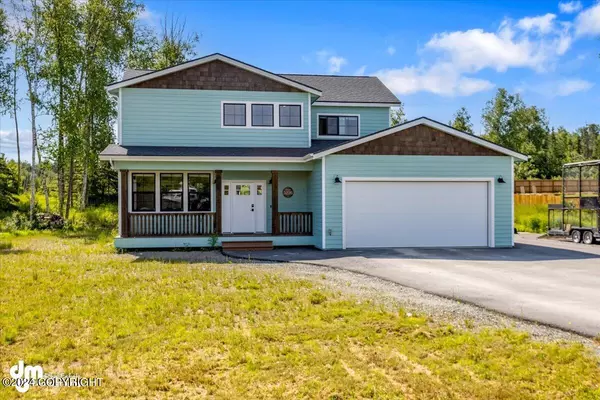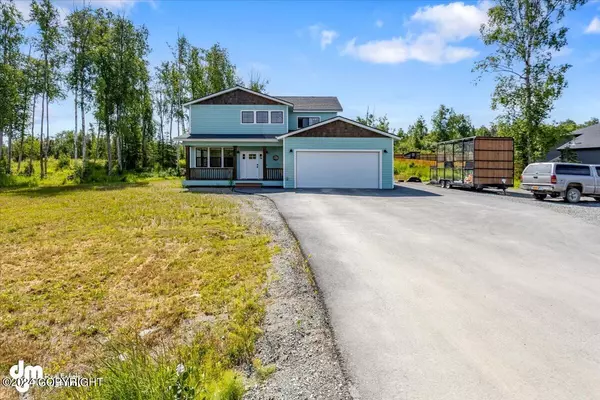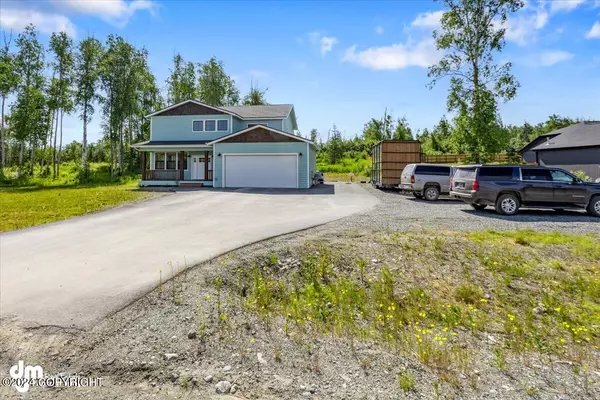For more information regarding the value of a property, please contact us for a free consultation.
5226 W Jaxton CIR Wasilla, AK 99623
Want to know what your home might be worth? Contact us for a FREE valuation!

Our team is ready to help you sell your home for the highest possible price ASAP
Key Details
Sold Price $449,000
Property Type Single Family Home
Listing Status Sold
Purchase Type For Sale
Square Footage 2,086 sqft
Price per Sqft $215
MLS Listing ID 24-5079
Sold Date 11/25/24
Style Two-Story Tradtnl
Bedrooms 4
Full Baths 2
Half Baths 1
Construction Status Existing Structure
Originating Board Alaska Multiple Listing Service
Year Built 2020
Annual Tax Amount $5,345
Lot Size 0.920 Acres
Acres 0.92
Property Description
This charming 4-bedrm traditional flr plan, perfectly blending timeless design w/modern comforts. The inviting foyer, provides natural light that floods through large windows, illuminating the floors throughout the main level. The spacious living room boasts a cozy gas fireplace, dining area offers an elegant space for hosting dinner parties or enjoying family meals. Update appliances & wine frig Well-appointed kitchen, featuring stainless steel appliances, a convenient center island for meal prep or casual dining and a large walk-in pantry. Primary suite, complete with a spa-like ensuite bathroom featuring a soaking tub, separate shower w/rain head shower, and dual vanities. Three additional bedrooms offer comfort and flexibility for family members or guests, with plenty of closet space and natural light.
Location
State AK
Area Wa - Wasilla
Zoning UNK - Unknown (re: all
Direction From Parks Hwy to KGB; Rt on Foothills; Left on Lollybrock; RT- Jina; LT -Jaxton Cir.
Interior
Interior Features Ceiling Fan(s), CO Detector(s), Dishwasher, Family Room, Gas Fireplace, Pantry, Range/Oven, Refrigerator, Smoke Detector(s), Soaking Tub, Washer &/Or Dryer, Window Coverings, Wine/Beverage Cooler
Heating Radiant
Flooring Laminate, Carpet
Exterior
Exterior Feature Private Yard, Covenant/Restriction, Deck/Patio, Garage Door Opener, Cul-de-sac, Paved Driveway, RV Parking
Parking Features Attached, Tuck Under
Garage Spaces 2.0
Garage Description 2.0
View Mountains, Partial
Roof Type Asphalt
Topography Level,Sloping
Building
Lot Description Level, Sloping
Foundation None
Lot Size Range 0.92
Architectural Style Two-Story Tradtnl
New Construction No
Construction Status Existing Structure
Schools
Elementary Schools Knik
Middle Schools Wasilla
High Schools Wasilla
Others
Tax ID 7926B01L001
Acceptable Financing AHFC, Cash, Conventional, FHA, VA Loan
Listing Terms AHFC, Cash, Conventional, FHA, VA Loan
Read Less

Copyright 2025 Alaska Multiple Listing Service, Inc. All rights reserved
Bought with Better Homes and Gardens Real Estate Dream Makers



