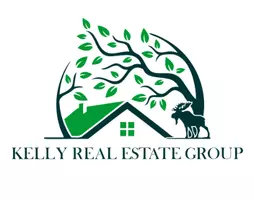For more information regarding the value of a property, please contact us for a free consultation.
7996 W Tia Terrace DR Wasilla, AK 99623
Want to know what your home might be worth? Contact us for a FREE valuation!

Our team is ready to help you sell your home for the highest possible price ASAP
Key Details
Sold Price $419,000
Property Type Single Family Home
Listing Status Sold
Purchase Type For Sale
Square Footage 2,400 sqft
Price per Sqft $174
MLS Listing ID 23-7616
Sold Date 12/29/23
Style Two-Story Tradtnl
Bedrooms 4
Full Baths 3
Half Baths 1
Construction Status Existing Structure
HOA Fees $6/ann
Originating Board Alaska Multiple Listing Service
Year Built 2002
Annual Tax Amount $4,059
Lot Size 1.498 Acres
Acres 1.5
Property Description
Stunning Farmhouse Style Home on Large Sprawling Lot w/Shed + Workshop-Winter Inlet Views! Remodeled Kit w/New SS Appliances, Corian Counters, LVP Flooring, Breakfast Nook & Pantry! Main Level Primary Suite + Bonus Level Bedroom or Rec Room Above Garage w/Full Private Bathroom! Tons of Windows- Large Family Room- Roomy Dining Area. O/S 704 sf Garage! Newer Boiler & Water Heater; Horses Allowed! Main Level:
*Primary Bedroom w/Large Walk-In Closet, Ensuite w/Jetted Tub, Tiled Shower, Solid Surface Counters, Oak Cabinets, Laminate Flooring
*Living Room
*Dining Area
*Remodeled Kitchen w/Pantry, Breakfast Nook, French Doors to Back Trex Deck, Stainless Steel GE Dishwasher, SS Frigidaire 5-Burner Gas Cooktop w/Oven Below, SS Refrigerator, New Sink&Fauct, Oak Cabinets
*Laundry Area/Mud Room off Garage
*Powder Room
*Back of House Stairs to Bonus Room Above Garage
Upper Level:
*2 Bedrooms w/Double Closets
*Full Bathroom
Bonus Level:
*Large Bedroom OR Rec Room- plumbed for sink & natural gas, ready for easy install of small kitchen to make this a private In-Law Suite!
*Closet
*Full Bathroom
Location
State AK
Area Wa - Wasilla
Zoning UNK - Unknown (re: all
Direction At mile 9.5 of KGB Road, left on Bogle Bluff Dr, left on Vecera Dr, right on Lenore St, right on W Tia Terrace Dr. house on left. Sign Posted.
Interior
Interior Features BR/BA on Main Level, BR/BA Primary on Main Level, Ceiling Fan(s), CO Detector(s), Dishwasher, Family Room, Gas Cooktop, Jetted Tub, Pantry, Range/Oven, Refrigerator, Smoke Detector(s), Washer &/Or Dryer Hookup, Water Softener, Window Coverings, Solid Surface Counter
Heating Baseboard, Natural Gas
Flooring Carpet
Exterior
Exterior Feature Private Yard, Barn/Shop, Covenant/Restriction, Deck/Patio, Garage Door Opener, Landscaping, Shed, Storage, View, RV Parking
Parking Features Attached, Heated
Garage Spaces 2.0
Garage Description 2.0
View Mountains
Roof Type Composition,Shingle,Asphalt
Topography Level,Sloping
Building
Lot Description Level, Sloping
Foundation None
Lot Size Range 1.5
Architectural Style Two-Story Tradtnl
New Construction No
Construction Status Existing Structure
Schools
Elementary Schools Dena'Ina
Middle Schools Redington Jr/Sr
High Schools Redington Jr/Sr
Others
Tax ID 2289B10L003
Acceptable Financing Cash, Conventional, FHA, VA Loan
Listing Terms Cash, Conventional, FHA, VA Loan
Read Less

Copyright 2025 Alaska Multiple Listing Service, Inc. All rights reserved
Bought with Berkshire Hathaway HomeServices Alaska Realty



